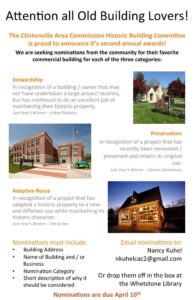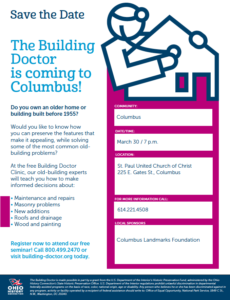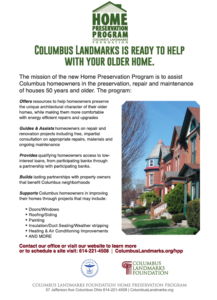April 4th, CAC revised zoning agenda
Announcements:
- The Zoning and Variance committee will meet on April 4, 2017, 7:30 p.m., at the Clinton Heights Lutheran Church, 15 Clinton Heights Ave. (See draft agenda below.)
- The Clintonville Area Commission will meet on April 6, 2017, 7 p.m., at the Whetstone Library
Clintonville Area Commission
Clinton Heights Lutheran Church
15 Clinton Heights Ave.
Columbus, OH 43202
April 4, 2017, 7:30 p.m.
- Call to order.
- Approve agenda.
- Previous meetings’ minutes.
- Announcements
- Next meeting May 2, 2017.
- Discuss presentation given at meeting of proposed Area Commission for the West Side
- Applications:
- 4805 Olentangy Blvd., Variance Request, 3332.27, to reduce the minimum rear yard from 25% to 13%; and 3332.26, to reduce the side-yard set-back from 5’ to 4.3’; District 6.
- 98 Erie Road, Variance Request, to increase the maximum square footage for a garage from 720 sq. ft. to 768; and to increase the maximum height of the garage from 15’ to 21’; District 4.
- 26 W. Henderson, Variance Request, to permit the site to be used as a single dwelling, for C-2 office uses, and specifying that the resident need not be the person using the office. Here isExhibit A. District 6.
- deleted.
- Other business.
- Adjournment.
After consideration by the Committee on April 4, 2017, the applications will likely be heard by the Clintonville Area Commission on April 6, 2017. The CAC meeting starts at 7:00 at the Whetstone Library.
Please address any questions about committee proceedings to Stephen Hardwick, Chair,hardwick.zoning@gmail.com. You can find contact information for your elected commissioner here.
Glen Echo Bridge Repair Project begins April 10th
Click the link “Glen Echo” for 2 page fact sheet on repair of Glen Echo bridge and closure of Indianola Ave. at the bridge location. Link is: Glen Echo
Smoother Driving in Clintonville!
The city of Columbus has released their list of roadways to be resurfaced in 2017. The beginning part of a three-phase program begins March 24. Phase one is an $11.2 million project with Kokosing Construction Co. This phase involves 130 streets and Americans with Disabilities Act compliant curb ramps. Some Clintonville area streets are in line for new asphalt and new curbs and sidewalks, Cooke Road, Dunedin Road, Fairway Drive, Fenway Road, Torrence Road, Weston Place, Zeller Road! Here is the link to all the details:https://www.columbus.gov/publicservice/streets/Resurfacing/
Short North Parking
Short North Permit Parking Public Hearing Announced |
Who: Councilmember Shannon G. Hardin When:
Where: What: Councilmember Shannon G. Hardin, chair of the Public Service and Transportation Committee, is convening a public hearing to review potential changes to the Short North permit parking system. All interested citizens are invited to offer public testimony. Comments are limited to three minutes. Individuals wishing to offer testimony must fill out a speaker slip the day of the hearing at Columbus City Hall. For more information, visit: https://www.columbus.gov/publicservice/parking/proposed-short-north-pilot-program/ |
CPD Accredidation
CPD will be undergoing accreditation later this month. As part of the accreditation program, they are looking for public input and comment. The attached letter explains what they are looking for and when they will be taking public input.
If you have any questions, please contact Lt. Aimee Haley at 614-645-4603.CPD CALEA Public Info Session (1)
Two Opportunities from Columbus Landmark
Old Building Lovers! The Historic Building Committee of CAC invites you to choose your favorites!

Looking for nominations for the annual Historic Building Committee Award
Summary: Proposed Redevelopment of Dixie Site
- The developer is Vision Communities, based in Upper Arlington. The name of the development is “The Ave”
- Visions Communities has built apartments, condos, patio homes around town.
- The estimated cost of the development is 60 million USD
- 80% of the property is zoned Manufacturing. The frontage on Indianola is zoned C3.
- There will be 301 rental suites. The smallest are 450 square feet efficiencies renting for the mid $700’s a month; 1 BR; 2 BR renting up into the mid-1500’s. Two buildings, each 4 stories with elevators. Total square footage of 300K square feet. The elevations of the residential buildings are set east to west so smaller building parts face Indianola. Building materials include elements that may mitigate train sound.
- Apparently the north driveway of Indianola Plaza, along with the recycling bins and Beechwold Auto building are on the Dixie property. City requires this current drive/curb cut to be eliminated (too close to the exit and light at Arden).
- There will be two entries to the site. The city has determined that the curb cuts will be at Richards & Fallis Rd. The site will be built back to front.
- Along Indianola (25-foot setback) are three buildings of 2 stories: 5K square foot full service restaurant with patio (south corner); 7,500K square feet of retail like small sub shop or coffee shop in the center; 13K square feet office space on the first floor with the second floor having 1BR loft condos OR apartments
- Timeline: Going through city review for design; demo starts in June; construction starts in the fall. First to be built will be one residential building, followed by second, then offices and retail. However, if a retail or office establishment is interested in opening sooner rather than later, they are flexible.
- Proposed amenities include resort style pool, fitness center, dog park, bike repair & storage facility for tenants
- Phase I & Phase II Environmental studies were completed. Demo contractor is going to recycle 75% of both buildings. Recycled elements primarily masonry & steel. There are materials on the site that will be disposed of according to EPA regulations.
- The existing cell tower at the back of the site will remain.
- Vision Development had favorable comments about the road diet.
- The City said the traffic increase from the development does not warrant any additional traffic signals. Future traffic studies are planned after completion and 10 years out.
- Sewer will go to a lift station at the railroad tracks and use an existing line with capacity in the RR right of way to pump south and under I 71 near Oakland Park. Storm water management elements included as part of construction. Sewers and drains will be tied in closer to the site after sewer systems are improved in future years.
- One-year leases offered/encouraged.
- Parking exceeded code. Residential=1.5 spaces per unit and retail/office parking is also at or over code requirements.







